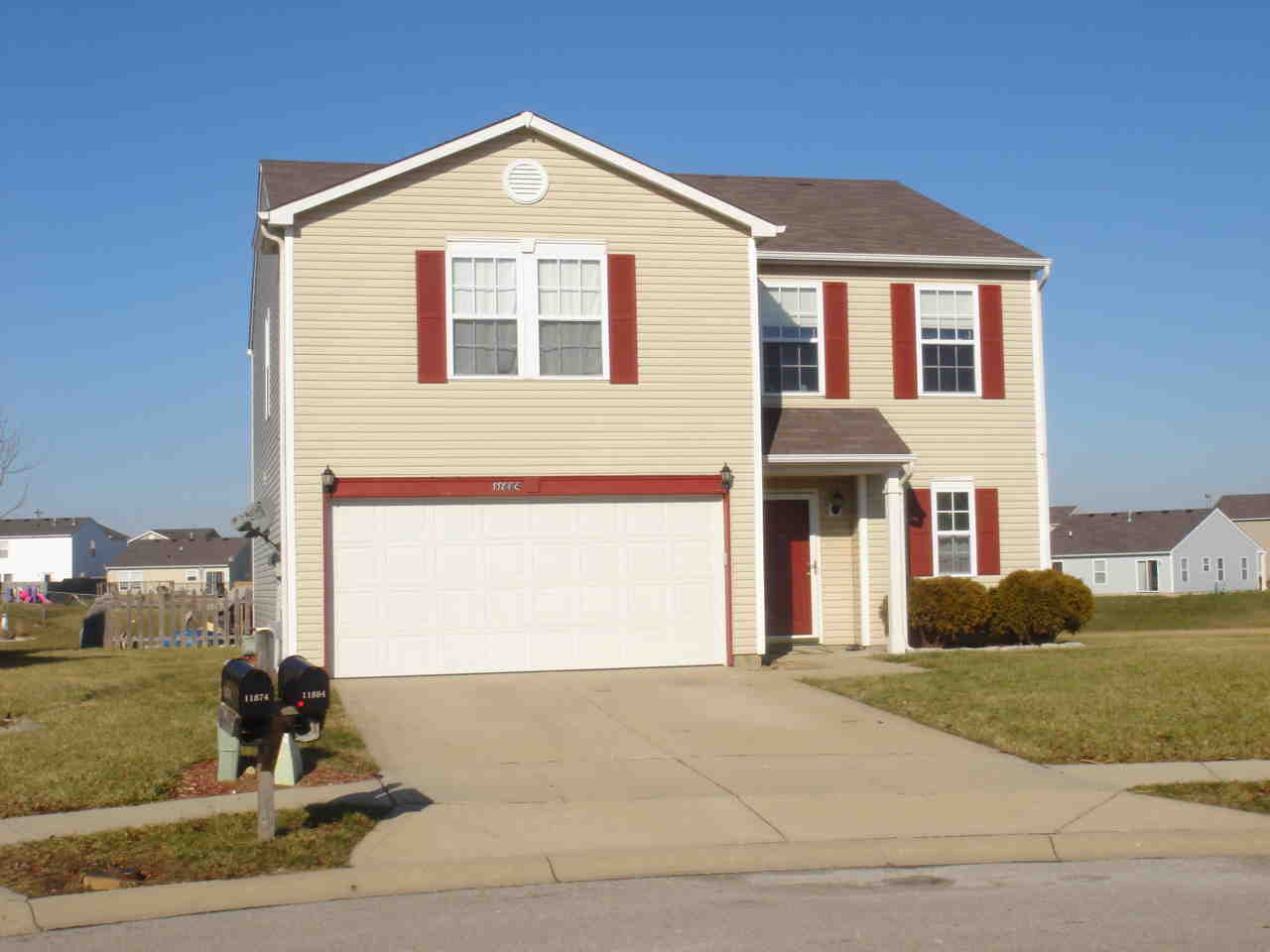|
|||||||
| 11884 Brocket CI,
Noblesville 46060 - AVAILABLE FEBRUARY 1st 2021 RENT $1450/mo Listing #: |
|||||||
|
|
|||||||
 Click Here to View Additional Photos |
3 Bedrooms | 2194 Sq. Ft. above grade | |||||
| 2 Full Bathrooms | 2194 Total Sq. Ft. | ||||||
| 1 Half Bathrooms | Built in 1999 | ||||||
| 8 Rooms | Hamlt Se Schools | ||||||
| 2 Levels | Lot Size: 53x92 | ||||||
| No Fireplace | Acres: 0.12 | ||||||
| No Basement | Garage: 2CarBltIn | ||||||
| Style: TradAmer, TwoStory | |||||||
| Township: Noblesville | |||||||
| Subdivision: Creekside at Cedar Path | |||||||
|
|
|||||||
| Areas: FormalLvRm, FoyerSmall, LndryRmMn, LoftArea | Eating Area: DinComb/LR, EatInKitch, Pantry | ||||||
| Interior Amenities: AtticAcces w/ pull down ladder and 30% covered floor for storage, ScrnsCompt, WalkInClos, WdWkPaintd, WinTherml, WinVinyl | Exterior Amenities: DrvConcret, FencePartl, Multi-level Deck, Patio | ||||||
| Master Bedroom: FTub w/Shr, GardenTub, WalkinClos | Porch: PorchCovrd | ||||||
| Lot Information: Sidewalks, StormSewer, StrtLights, TreesSmall | Exterior: Vinyl | ||||||
| Heating: ForcedAir | Cooling: CeilPadFan, CentrlElec | ||||||
| Appliances: CookTopGas, Dishwasher, GrbgDispsl, O/RGas, RangeHdFan, Refrigratr | Equipment: NetworkRdy, SecAlrmRnt, SmokeAlarm | ||||||
|
|
|||||||
| 3 bedroom + Loft with HUGE master bedroom with walk-in closet and master bath * Many upgrades - Hardwood floor in Kitchen - Built in surround sound speakers in Living Room - Wired sound to patio and garage - Marble floors in entryway, downstairs bathroom and master bath - Patio area for your grill and multi-level wood deck with built in seating - picket fenced-in back yard overlooks peaceful pond - Attic Access with pull down ladder and 30% covered floor for storage * Well Maintained Home Near Major Shopping Areas Just Minutes Away * Lush Green Well Manicured Lawn * Kitchen Appliances & Washer/Dryer Hookup * Formal Dining Room Plus Eat In Kitchen For Easy Entertaining * Open Floor Plan Living Room Gives a Spacious Feeling To The Whole Main Level * Upper Level Opens With Large Multi Use Loft That Splits Master Bedroom Area And Two Sizeable Additional Bed Rooms And Full Hall Bath * Master Bath W/Garden Tub & Walk In Closet * Half Bath on Main Level | |||||||
|
|
|||||||
|
CONTACT ME... Email me to inquire about the house. My email is mattkrachon at icloud dot com. |
|||||||
